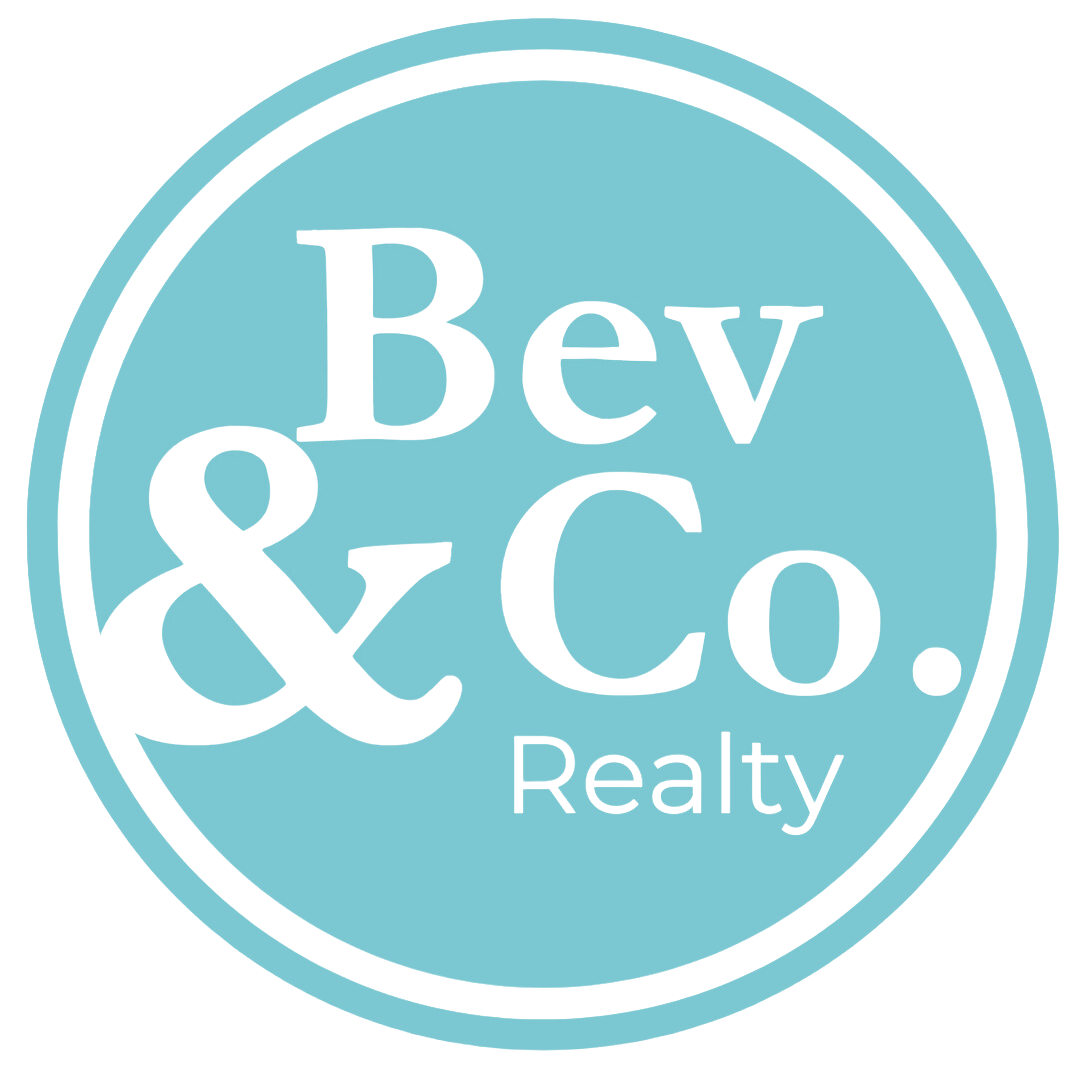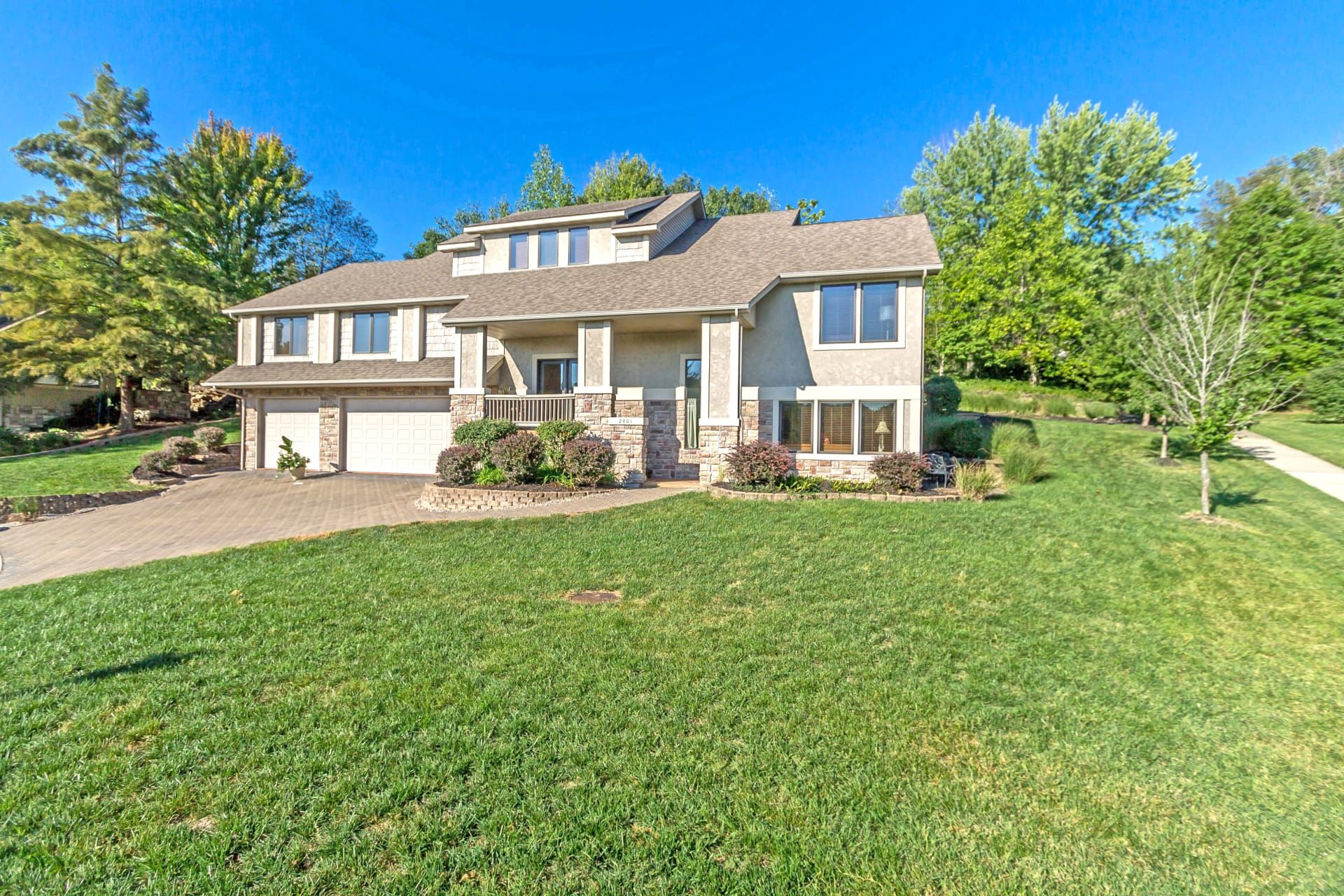
4 bedrooms | 4 baths | 4,794 sq. ft. | $445,000
Marketed by Bev Curtis- Bev & Co. House of Brokers Realty, Inc. | 573-864-5054
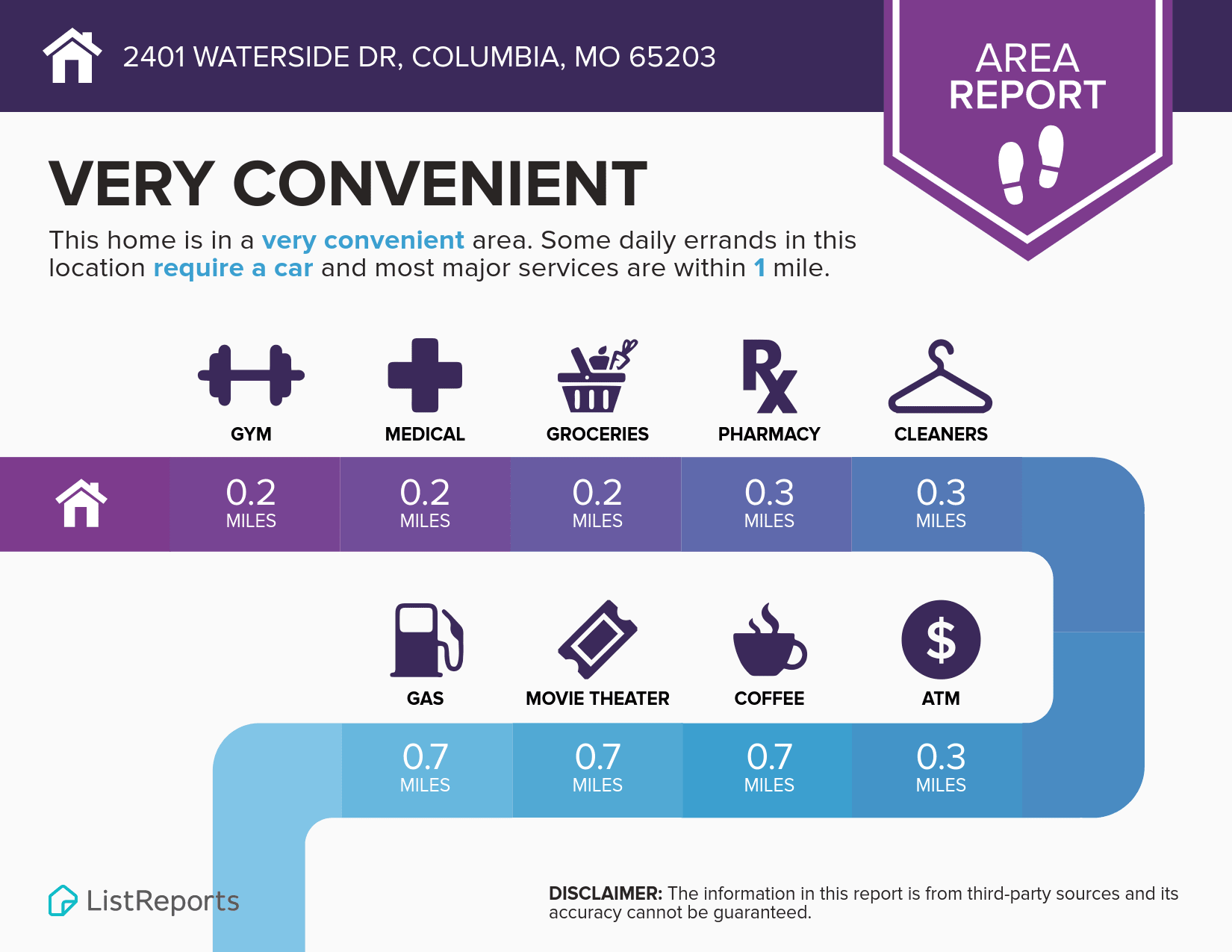
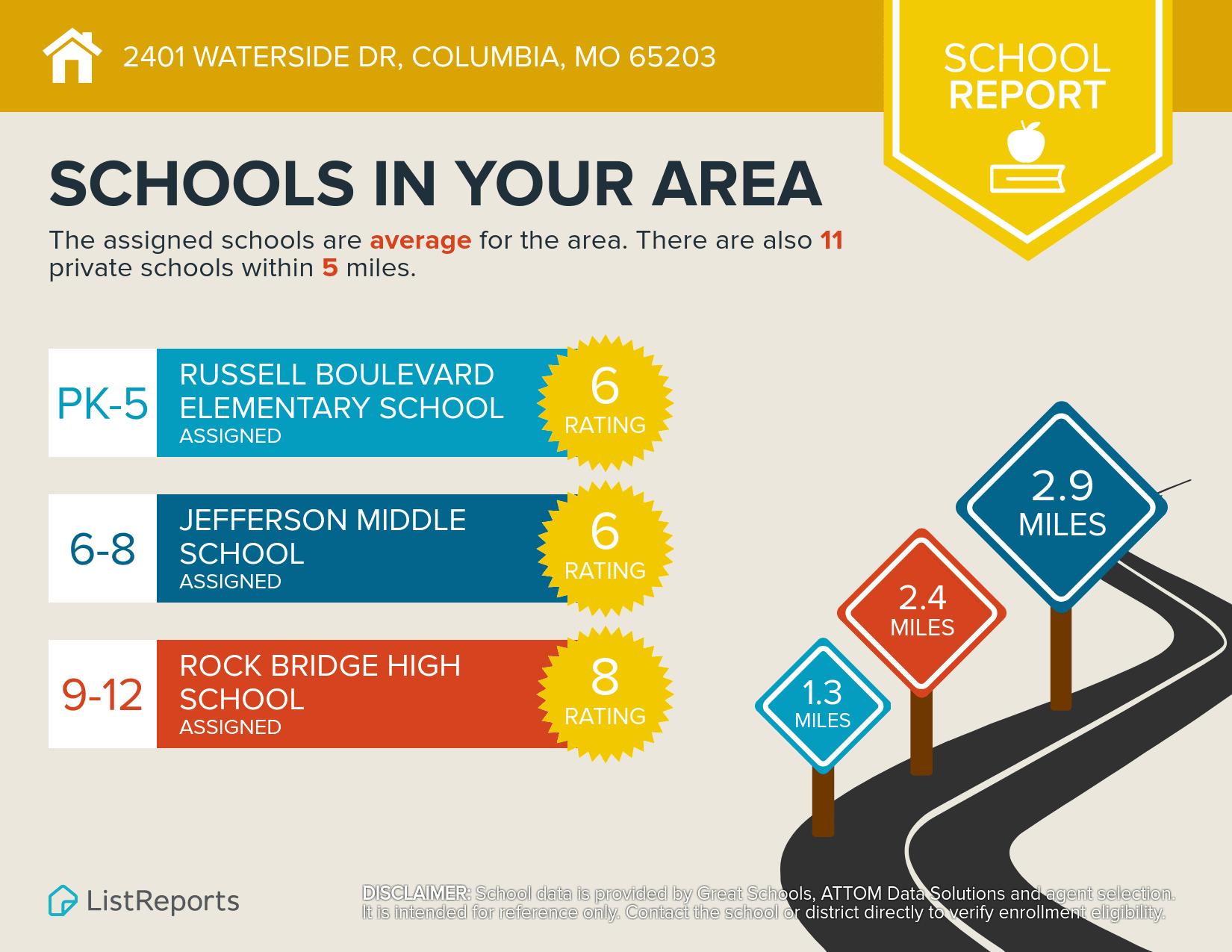
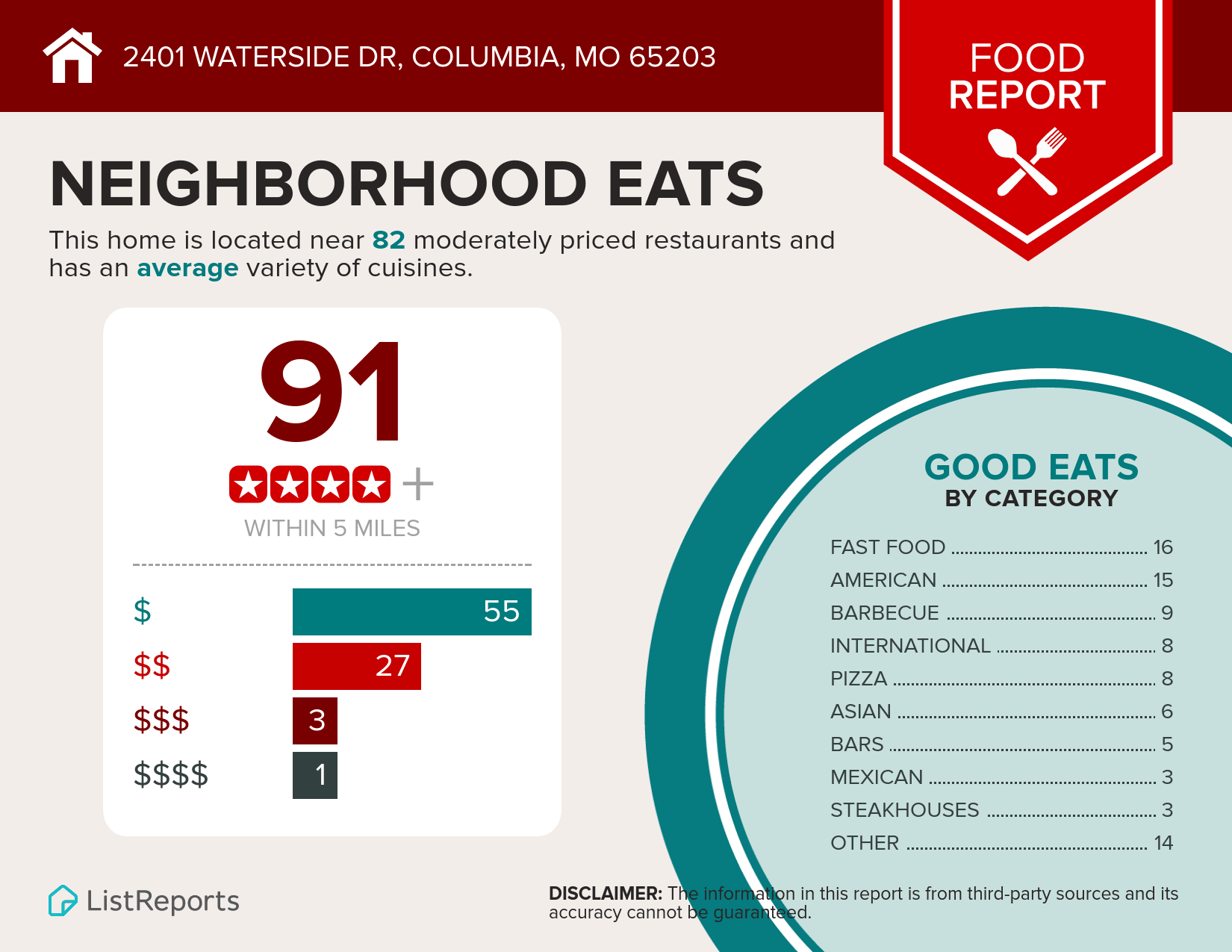
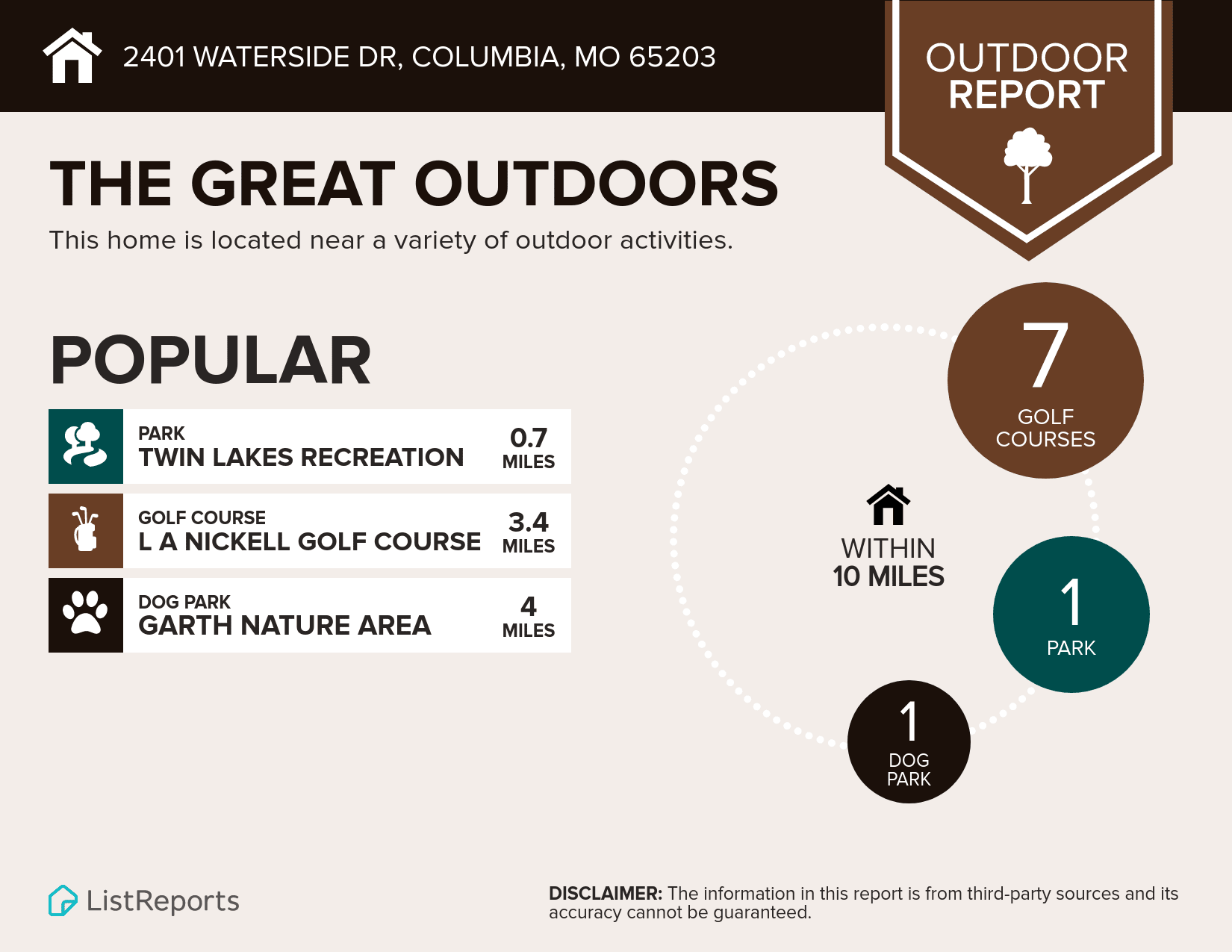
Why We Love This Home
1. The Location: 2401 Waterside Dr is in a fantastic, convenient southwest Columbia location. Tucked into a cul-de-sac in the Limerick Lakes subdivision right off of Forum Blvd, you'll love the close proximity to everything! Seconds away from nature areas, parks, trails, restaurants, shopping, and many other conveniences. Spend summers with the kiddos at the nearby Little Mates Swim Cove, enjoy the cool fall weather with the pups at Twin Lakes Dog Park, or head across the street to Wilson's and the MAC for a workout!
2. The Floorplan: This contemporary home offers a unique and modern feel! The split level design features a spacious living room on the main level that opens to the kitchen, formal dining room, and cheerful sunroom. Main floor master suite and an additional bedroom, with the remaining bedrooms upstairs along with a Jack n' Jill bath and family room. Downstairs, you'll find a second family room, a wet bar, and an awesome theatre room! There is a full laundry room with utility sink on the lower level, as well as a second washer & dryer hookup in the master bedroom closet. Plus, plenty of room for vehicles or equipment in the 3-car garage!
3. The Upgrades & Updates: Elegant details throughout! The living room has wood floors, soaring ceilings, and a see-through stone fireplace. Kitchen with giant walk-in pantry, stainless appliances including a gas range, granite counters, and lots of cabinetry. The main floor master suite leaves nothing to be desired! Two sizable walk-in closets (one with laundry hookup!) and a huge bathroom with walk-in tile shower, soaking tub, and two separate vanities.
4. The View: You can't beat the peaceful lake views from your inviting front porch! Walk across the front lawn and right down to the lake to soak up the sunshine! Relax on the deck or side patio in the manicured backyard!
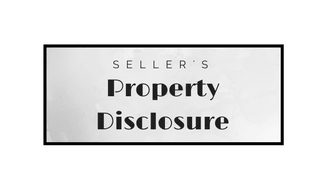
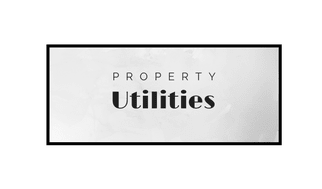
❤️ Selling Your Home
Find out how to Love Your Listing with our unmatched marketing plan.

.png)
